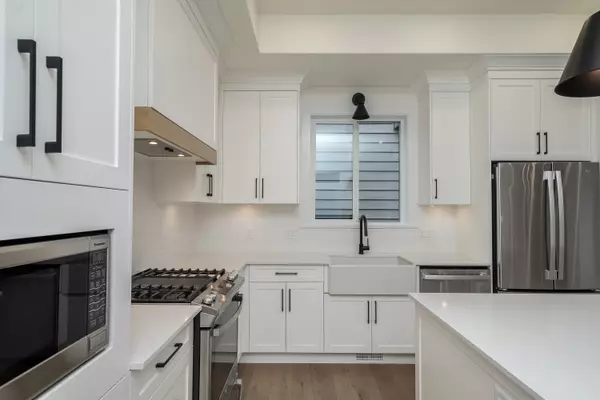For more information regarding the value of a property, please contact us for a free consultation.
19641 76A AVE Langley, BC V2Y 3V3
Want to know what your home might be worth? Contact us for a FREE valuation!

Our team is ready to help you sell your home for the highest possible price ASAP
Key Details
Sold Price $1,617,142
Property Type Single Family Home
Sub Type House/Single Family
Listing Status Sold
Purchase Type For Sale
Square Footage 2,803 sqft
Price per Sqft $576
Subdivision Willoughby Heights
MLS Listing ID R2928451
Sold Date 11/08/24
Style 2 Storey w/Bsmt.
Bedrooms 5
Full Baths 3
Half Baths 1
Abv Grd Liv Area 957
Total Fin. Sqft 2803
Year Built 2024
Tax Year 2024
Lot Size 3,047 Sqft
Acres 0.07
Property Description
MIRADA ESTATES - MOVE IN NOW! Proudly developed by AWARD Winning MIRACON. This 3 bed + den, 2.5 bath home + 2 BED LEGAL SUITE boasts 10'' ceilings on the main, open layout, gourmet kitchen, 5-burner gas range/SS appliances, fireplace w/ built ins, 7" Eng. H/W floors, O/S windows, gas furnace plus AIR CONDITIONING & gas BBQ R/I. Finishes incl.shaker cabinets + quartz counters throughout, spa inspired ensuite features a free-standing tub, in-floor heating + frameless glass shower. GARAGE EPOXY Flooring + SECURITY SYSTEM. Conveniently located a few minutes to Highway 1, restaurants + recreation centres makes Mirada an A+ location. PRICE INCLUDES GST.
Location
Province BC
Community Willoughby Heights
Area Langley
Building/Complex Name Mirada Estates
Zoning R-CL
Rooms
Other Rooms Laundry
Basement Full, Fully Finished, Separate Entry
Kitchen 2
Separate Den/Office Y
Interior
Interior Features Air Conditioning, Dishwasher, Fireplace Insert, Garage Door Opener, Microwave, Pantry, Refrigerator, Security System, Smoke Alarm, Vaulted Ceiling
Heating Forced Air, Hot Water, Natural Gas
Fireplaces Number 1
Fireplaces Type Natural Gas
Heat Source Forced Air, Hot Water, Natural Gas
Exterior
Exterior Feature Fenced Yard, Patio(s)
Parking Features Add. Parking Avail., Garage; Double
Garage Spaces 2.0
Amenities Available None
View Y/N No
Roof Type Asphalt
Lot Frontage 32.15
Total Parking Spaces 3
Building
Story 3
Sewer City/Municipal
Water City/Municipal
Structure Type Frame - Wood
Others
Tax ID 031-358-641
Ownership Freehold NonStrata
Energy Description Forced Air,Hot Water,Natural Gas
Read Less

Bought with Oakwyn Realty Ltd.
GET MORE INFORMATION




