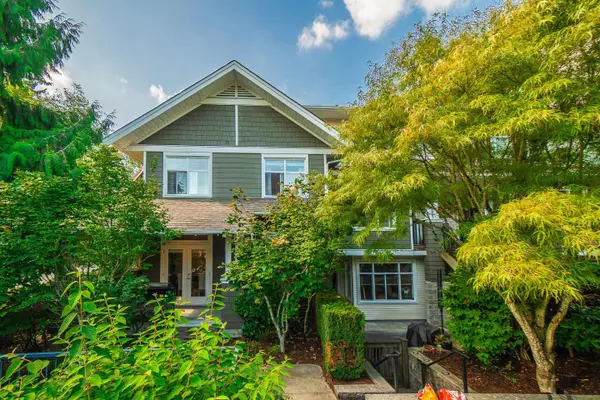For more information regarding the value of a property, please contact us for a free consultation.
6878 SOUTHPOINT DR #97 Burnaby, BC V3N 5E4
Want to know what your home might be worth? Contact us for a FREE valuation!

Our team is ready to help you sell your home for the highest possible price ASAP
Key Details
Sold Price $1,280,000
Property Type Townhouse
Sub Type Townhouse
Listing Status Sold
Purchase Type For Sale
Square Footage 1,625 sqft
Price per Sqft $787
Subdivision South Slope
MLS Listing ID R2926870
Sold Date 10/19/24
Style 2 Storey w/Bsmt.
Bedrooms 3
Full Baths 2
Half Baths 1
Maintenance Fees $537
Abv Grd Liv Area 627
Total Fin. Sqft 1625
Year Built 2006
Annual Tax Amount $3,169
Tax Year 2023
Property Description
LOCATION LOCATION! Welcome to the prestigious and highly sought after ''CORTINA". This spacious & well-maintained END UNIT townhome sited with greenbelt providing privacy. This 3 level home comes with 3 bedrooms and 3 bathrooms. Functional floorplan welcomes you with cozy gas fireplace in the living room with 9’ ceiling. Large dining & Chef inspired kitchen with stainless steel appliances, granite countertops & Gas cooktop. A large wrap around patio space great for BBQ''s for family and friends. Basement features Rec Room, with separate access to the underground parking for 2 parking spots and locker room. Centrally located, steps away from Taylor Park Elementary, Park, trails, Edmonds Skytrain Station, Community Centre, Shopping..etc. Perfect place you called HOME !!!
Location
Province BC
Community South Slope
Area Burnaby South
Building/Complex Name CORTINA
Zoning RM-2
Rooms
Other Rooms Office
Basement None
Kitchen 1
Separate Den/Office N
Interior
Interior Features ClthWsh/Dryr/Frdg/Stve/DW, Drapes/Window Coverings
Heating Baseboard, Electric
Fireplaces Number 1
Fireplaces Type Electric
Heat Source Baseboard, Electric
Exterior
Exterior Feature Balcny(s) Patio(s) Dck(s)
Parking Features Garage; Underground
Garage Spaces 2.0
Amenities Available Garden, In Suite Laundry, Playground, Storage
Roof Type Asphalt
Total Parking Spaces 2
Building
Story 3
Sewer City/Municipal
Water City/Municipal
Locker Yes
Unit Floor 97
Structure Type Frame - Wood
Others
Restrictions Pets Allowed w/Rest.,Rentals Allowed
Tax ID 026-755-611
Ownership Freehold Strata
Energy Description Baseboard,Electric
Read Less

Bought with Stilhavn Real Estate Services
GET MORE INFORMATION




