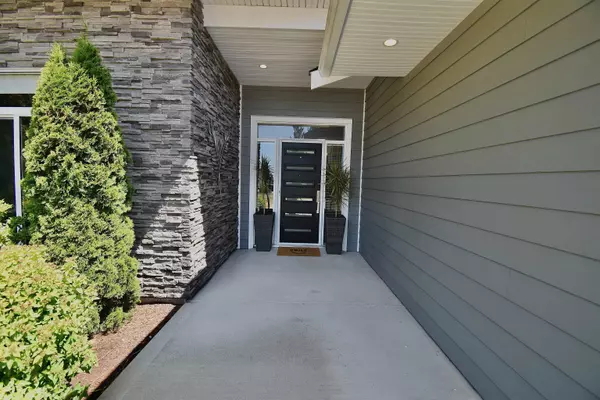For more information regarding the value of a property, please contact us for a free consultation.
1436 MOONDANCE PL Gibsons, BC V0N 1V5
Want to know what your home might be worth? Contact us for a FREE valuation!

Our team is ready to help you sell your home for the highest possible price ASAP
Key Details
Sold Price $1,265,000
Property Type Single Family Home
Sub Type House/Single Family
Listing Status Sold
Purchase Type For Sale
Square Footage 1,920 sqft
Price per Sqft $658
Subdivision Gibsons & Area
MLS Listing ID R2816325
Sold Date 11/25/23
Style Rancher/Bungalow
Bedrooms 3
Full Baths 2
Abv Grd Liv Area 1,920
Total Fin. Sqft 1920
Year Built 2017
Annual Tax Amount $4,158
Tax Year 2022
Lot Size 0.490 Acres
Acres 0.49
Property Description
High-end 1920 sq. ft. 3 bedroom, 2 full bath rancher at the top of Bonniebrook. Situated on a 1/2 acre lot, set well back from the road, the home offers a highly functional design with vaulted ceilings & open concept living. You will feel the luxury from the Foyer on in. The enticing living room has a gas fireplace, & cozy modern feature wall. Large entertainment style dining area, & a kitchen that boasts a quartz counter top island with additional eating area with sliding doors to the patio. There is a walk-in pantry. The primary suite has a "his & hers" double size shower & double sinks with walk-in closet & more. In-floor radiant gas heating. This custom home was built in 2017, & has a lovely & private fenced back yard with patios & gardens. 3 car garage with oversized concrete driveway
Location
Province BC
Community Gibsons & Area
Area Sunshine Coast
Building/Complex Name BONNIEBROOK
Zoning R2
Rooms
Other Rooms Walk-In Closet
Basement None
Kitchen 1
Separate Den/Office N
Interior
Interior Features Clothes Dryer, Clothes Washer, Dishwasher, Microwave, Pantry, Stove, Vaulted Ceiling
Heating Hot Water, Natural Gas, Radiant
Fireplaces Number 1
Fireplaces Type Natural Gas
Heat Source Hot Water, Natural Gas, Radiant
Exterior
Exterior Feature Patio(s)
Parking Features Garage; Triple
Garage Spaces 3.0
Roof Type Asphalt
Lot Frontage 100.0
Total Parking Spaces 3
Building
Story 1
Water City/Municipal
Structure Type Frame - Wood
Others
Tax ID 027-090-710
Ownership Freehold NonStrata
Energy Description Hot Water,Natural Gas,Radiant
Read Less

Bought with RE/MAX City Realty
GET MORE INFORMATION




