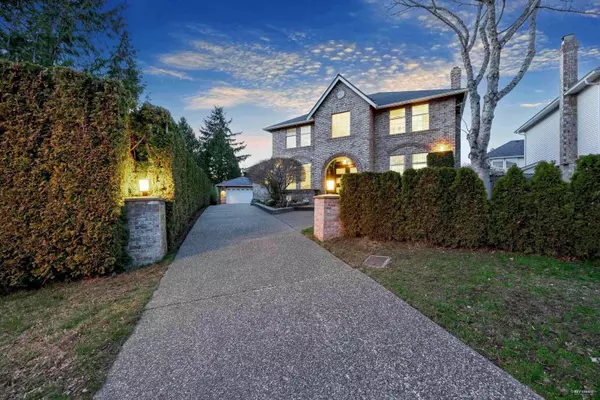For more information regarding the value of a property, please contact us for a free consultation.
1923 130A ST Surrey, BC V4A 8R7
Want to know what your home might be worth? Contact us for a FREE valuation!

Our team is ready to help you sell your home for the highest possible price ASAP
Key Details
Sold Price $1,900,000
Property Type Single Family Home
Sub Type House/Single Family
Listing Status Sold
Purchase Type For Sale
Square Footage 2,798 sqft
Price per Sqft $679
Subdivision Crescent Bch Ocean Pk.
MLS Listing ID R2814353
Sold Date 10/05/23
Style 2 Storey
Bedrooms 5
Full Baths 2
Half Baths 1
Abv Grd Liv Area 1,562
Total Fin. Sqft 2798
Year Built 1988
Annual Tax Amount $5,992
Tax Year 2022
Lot Size 7,635 Sqft
Acres 0.18
Property Description
Stunning, completely updated in 2016 by award-winning Jill Bauer Design. This like new property boasts a prime location in a peaceful and family-friendly neighbourhood: Hampstead Heath of Ocean Park! This beautiful Cul-De-Sac home features brick exterior, open-concept living and dining area, with plenty of natural light pouring in through large windows. The kitchen is fully equipped with modern appliances, making meal prep a breeze. The backyard. It''s an oasis of tranquillity, complete with a large deck, a beautiful garden, and plenty of space for outdoor entertaining. With easy access to nearby amenities such as shopping and parks, blocks away from Elgin Park schools, French immersion Laronde, Ray Shepherd.
Location
Province BC
Community Crescent Bch Ocean Pk.
Area South Surrey White Rock
Building/Complex Name Hampstead Health
Zoning RES
Rooms
Other Rooms Bedroom
Basement Crawl
Kitchen 1
Separate Den/Office N
Interior
Interior Features ClthWsh/Dryr/Frdg/Stve/DW, Compactor - Garbage
Heating Forced Air
Fireplaces Number 2
Fireplaces Type Electric
Heat Source Forced Air
Exterior
Exterior Feature Balcny(s) Patio(s) Dck(s)
Parking Features DetachedGrge/Carport
Garage Spaces 2.0
Garage Description 24' x 26'
View Y/N No
Roof Type Asphalt
Lot Frontage 50.0
Total Parking Spaces 5
Building
Story 2
Sewer City/Municipal
Water City/Municipal
Structure Type Frame - Wood
Others
Tax ID 004-064-011
Ownership Freehold NonStrata
Energy Description Forced Air
Read Less

Bought with Laboutique Realty
GET MORE INFORMATION




