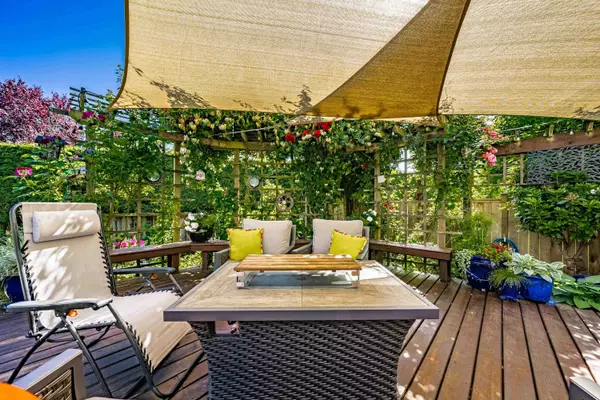For more information regarding the value of a property, please contact us for a free consultation.
13422 14A AVE Surrey, BC V4A 9G1
Want to know what your home might be worth? Contact us for a FREE valuation!

Our team is ready to help you sell your home for the highest possible price ASAP
Key Details
Sold Price $1,700,000
Property Type Single Family Home
Sub Type House/Single Family
Listing Status Sold
Purchase Type For Sale
Square Footage 2,175 sqft
Price per Sqft $781
Subdivision Crescent Bch Ocean Pk.
MLS Listing ID R2788910
Sold Date 09/09/23
Style 2 Storey
Bedrooms 3
Full Baths 2
Half Baths 1
Abv Grd Liv Area 1,246
Total Fin. Sqft 2175
Year Built 1989
Annual Tax Amount $5,393
Tax Year 2022
Lot Size 7,115 Sqft
Acres 0.16
Property Description
This tastefully updated 3-bedroom home is a true gem, boasting stunning curb appeal and an enchanting garden. Situated in the desirable Ocean Park neighbourhood it has so many things.. southwest exposure, air conditioning, full 4'' dry crawl, EV, great pantry and even offers a partial ocean view from the upper floor. With separate living and dining areas, as well as a fantastic kitchen adjoining the family room and an inviting eating nook, it caters to both comfort and functionality. A conveniently located den provides extra space for various needs. Step outside into the fabulous backyard, where you''ll find a terraced patio, a relaxing hot tub, and an abundance of natural light. This solid 3-bedroom house is truly a winner in every aspect.
Location
Province BC
Community Crescent Bch Ocean Pk.
Area South Surrey White Rock
Building/Complex Name Marine Terrace
Zoning RF
Rooms
Other Rooms Bedroom
Basement Crawl
Kitchen 1
Separate Den/Office Y
Interior
Interior Features ClthWsh/Dryr/Frdg/Stve/DW, Garage Door Opener, Microwave, Pantry, Smoke Alarm, Storage Shed
Heating Forced Air
Fireplaces Number 2
Fireplaces Type Electric, Natural Gas
Heat Source Forced Air
Exterior
Exterior Feature Fenced Yard, Patio(s)
Parking Features Garage; Double
Garage Spaces 2.0
Amenities Available Air Cond./Central, Garden, In Suite Laundry, Swirlpool/Hot Tub
Roof Type Asphalt
Lot Frontage 55.0
Total Parking Spaces 4
Building
Story 2
Sewer City/Municipal
Water City/Municipal
Structure Type Frame - Wood
Others
Tax ID 010-379-002
Ownership Freehold NonStrata
Energy Description Forced Air
Read Less

Bought with Sutton Group Seafair Realty
GET MORE INFORMATION




