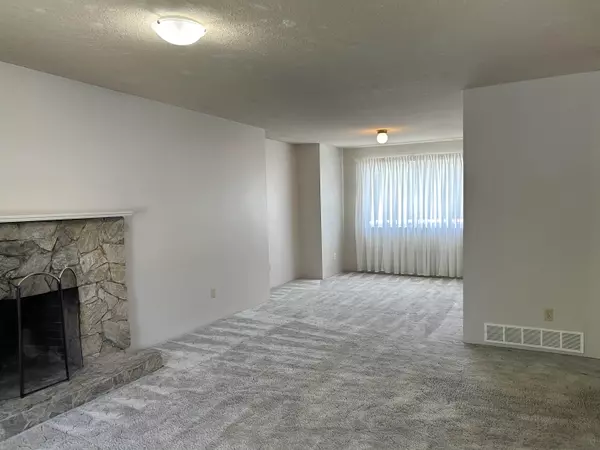For more information regarding the value of a property, please contact us for a free consultation.
15122 89A AVE Surrey, BC V3R 8V1
Want to know what your home might be worth? Contact us for a FREE valuation!

Our team is ready to help you sell your home for the highest possible price ASAP
Key Details
Sold Price $1,315,000
Property Type Single Family Home
Sub Type House/Single Family
Listing Status Sold
Purchase Type For Sale
Square Footage 1,946 sqft
Price per Sqft $675
Subdivision Bear Creek Green Timbers
MLS Listing ID R2787831
Sold Date 08/28/23
Style 2 Storey
Bedrooms 3
Full Baths 2
Abv Grd Liv Area 1,189
Total Fin. Sqft 1946
Year Built 1983
Annual Tax Amount $4,435
Tax Year 2022
Lot Size 7,119 Sqft
Acres 0.16
Property Description
Well maintained home in a quiet cul-de-sac in the highly desirable Green Timbers area close to Evergreen Mall. This 2 storey 3 bedroom, 2 bathroom home is centrally located in Surrey Green Timbers/Fleetwood. Easy access to transit and close to the future skytrain station in Fleetwood/Fraser Hwy. It includes a partly unfinished basement where a potential suite can be built. The exterior features include a newer roof (5 years), huge back yard, well landscaped yard, and large driveway at the front for plenty of parking. OPEN HOUSE SATURDAY JULY 15 2-4PM
Location
Province BC
Community Bear Creek Green Timbers
Area Surrey
Zoning RS1
Rooms
Basement Partly Finished, Separate Entry
Kitchen 1
Separate Den/Office N
Interior
Interior Features Clothes Washer/Dryer, Drapes/Window Coverings, Refrigerator, Smoke Alarm, Stove
Heating Forced Air
Fireplaces Number 2
Fireplaces Type Wood
Heat Source Forced Air
Exterior
Exterior Feature Fenced Yard
Parking Features Carport; Multiple
Garage Spaces 2.0
Amenities Available Storage
View Y/N No
Roof Type Asphalt
Lot Frontage 93.0
Lot Depth 76.54
Total Parking Spaces 2
Building
Story 2
Sewer City/Municipal
Water City/Municipal
Structure Type Other
Others
Tax ID 001-349-490
Ownership Freehold NonStrata
Energy Description Forced Air
Read Less

Bought with Nu Stream Realty Inc.
GET MORE INFORMATION




