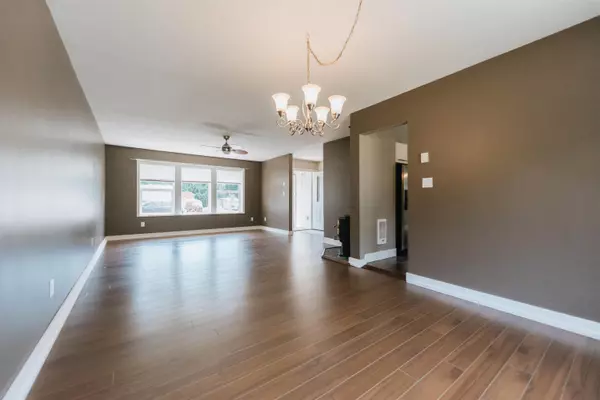For more information regarding the value of a property, please contact us for a free consultation.
1556 LARCHBERRY WAY Gibsons, BC V0N 1V5
Want to know what your home might be worth? Contact us for a FREE valuation!

Our team is ready to help you sell your home for the highest possible price ASAP
Key Details
Sold Price $780,000
Property Type Single Family Home
Sub Type House/Single Family
Listing Status Sold
Purchase Type For Sale
Square Footage 1,356 sqft
Price per Sqft $575
Subdivision Gibsons & Area
MLS Listing ID R2800289
Sold Date 08/02/23
Style Rancher/Bungalow
Bedrooms 3
Full Baths 2
Abv Grd Liv Area 1,356
Total Fin. Sqft 1356
Year Built 1991
Annual Tax Amount $3,375
Tax Year 2023
Lot Size 8,276 Sqft
Acres 0.19
Property Description
Charming 3BD/2BA ranch-style home is a perfect blend of comfort & convenience! Boasting a fully-fenced, sunny backyard perfect for entertaining or relaxation. Indoors, enjoy updated bathrooms featuring maple cabinets & in-floor radiant heating, a cozy gas fireplace, stove, & hot water tank. Elegant laminate flooring adorns the living, dining areas & hallways, complemented by large tiles in the kitchen. With abundant storage - pull-out pantry drawers, additional pantry, linen & entry closets, plus a separate laundry room leading to a spacious crawl space, your organizational needs are covered. Enjoy the benefits of a flat, wide driveway with extra parking. Steps from Whispering Firs Park and public transit. Clad in Hardi Plank siding, this home awaits your family in a tranquil neighborhood.
Location
Province BC
Community Gibsons & Area
Area Sunshine Coast
Building/Complex Name WOODCREEK PARK
Zoning R2
Rooms
Other Rooms Primary Bedroom
Basement Crawl
Kitchen 1
Separate Den/Office N
Interior
Interior Features ClthWsh/Dryr/Frdg/Stve/DW, Free Stand F/P or Wdstove, Pantry, Storage Shed
Heating Electric, Natural Gas, Radiant
Fireplaces Number 1
Fireplaces Type Natural Gas
Heat Source Electric, Natural Gas, Radiant
Exterior
Exterior Feature Fenced Yard, Patio(s) & Deck(s)
Parking Features Add. Parking Avail., Garage; Double, Open
Garage Spaces 2.0
View Y/N No
Roof Type Asphalt
Lot Frontage 75.0
Total Parking Spaces 8
Building
Story 1
Sewer Community
Water City/Municipal
Structure Type Frame - Wood
Others
Tax ID 007-185-804
Ownership Freehold NonStrata
Energy Description Electric,Natural Gas,Radiant
Read Less

Bought with RE/MAX City Realty
GET MORE INFORMATION




