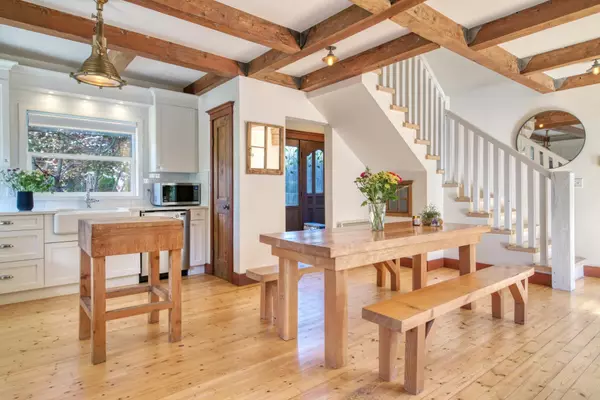For more information regarding the value of a property, please contact us for a free consultation.
588 WILDWOOD CRES Gibsons, BC V0N 1V9
Want to know what your home might be worth? Contact us for a FREE valuation!

Our team is ready to help you sell your home for the highest possible price ASAP
Key Details
Sold Price $1,158,800
Property Type Single Family Home
Sub Type House/Single Family
Listing Status Sold
Purchase Type For Sale
Square Footage 2,360 sqft
Price per Sqft $491
Subdivision Gibsons & Area
MLS Listing ID R2795525
Sold Date 08/26/23
Style 2 Storey
Bedrooms 3
Full Baths 2
Half Baths 1
Abv Grd Liv Area 1,354
Total Fin. Sqft 2360
Year Built 1980
Annual Tax Amount $4,314
Tax Year 2022
Lot Size 8,712 Sqft
Acres 0.2
Property Description
Ocean View Tudor home featuring modern Rustic style close to Lower Gibsons Village. Charming with loads of character featuring custom designer awnings, stained glass ivy, knotty wood floors & chunky wood bannister. Updated Shaker style white kitchen, Merrit cabinetry, quartz countertops, subway tile & pantry radiates a warm farmhouse feel . 11 ft beamed ceilings, extra tall wood exterior old school doors, metal roof, 2 n. gas fireplaces. Stunning Master Suite with spacious balcony. Vintage School house & Industrial Restoration Hardware lighting throughout. RH oak cabinets with marble tops in Master & guest bathroom. Generous floor plan on two levels with Great room ideal for artist, yoga or add. family room. Lower covered deck, fenced level yard, country gardens & Close to everything!
Location
Province BC
Community Gibsons & Area
Area Sunshine Coast
Zoning R1
Rooms
Other Rooms Office
Basement None
Kitchen 1
Separate Den/Office N
Interior
Interior Features ClthWsh/Dryr/Frdg/Stve/DW, Fireplace Insert, Storage Shed
Heating Baseboard, Electric, Natural Gas
Fireplaces Number 2
Fireplaces Type Natural Gas
Heat Source Baseboard, Electric, Natural Gas
Exterior
Exterior Feature Balcny(s) Patio(s) Dck(s), Fenced Yard
Parking Features Open
Amenities Available Garden
View Y/N Yes
View Ocean
Roof Type Metal
Lot Frontage 65.0
Lot Depth 120.0
Building
Story 2
Sewer City/Municipal
Water City/Municipal
Structure Type Frame - Wood
Others
Tax ID 007-208-391
Ownership Freehold NonStrata
Energy Description Baseboard,Electric,Natural Gas
Read Less

Bought with Royal LePage Sussex
GET MORE INFORMATION




