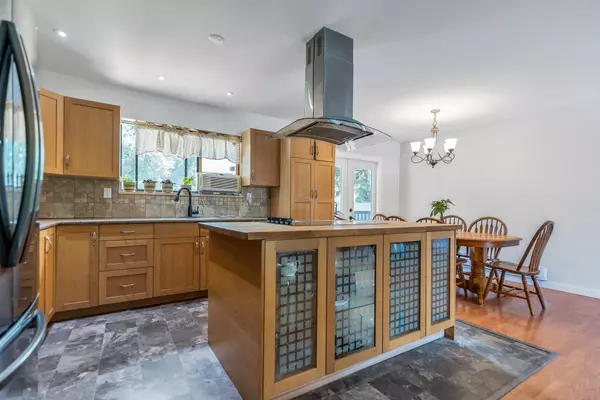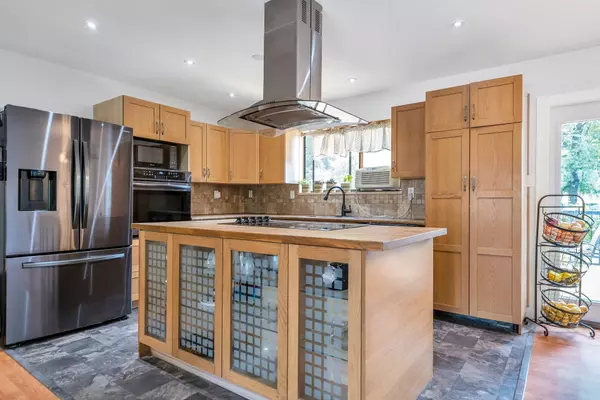For more information regarding the value of a property, please contact us for a free consultation.
26468 30 AVE Langley, BC V4W 3B6
Want to know what your home might be worth? Contact us for a FREE valuation!

Our team is ready to help you sell your home for the highest possible price ASAP
Key Details
Sold Price $999,999
Property Type Single Family Home
Sub Type House/Single Family
Listing Status Sold
Purchase Type For Sale
Square Footage 1,750 sqft
Price per Sqft $571
Subdivision Aldergrove Langley
MLS Listing ID R2803208
Sold Date 08/08/23
Style Basement Entry,Split Entry
Bedrooms 5
Full Baths 1
Half Baths 1
Abv Grd Liv Area 1,053
Total Fin. Sqft 1750
Year Built 1978
Annual Tax Amount $5,021
Tax Year 2023
Lot Size 8,220 Sqft
Acres 0.19
Property Description
Nicely Updated 5 Bed and 2 Bath Split Entry Home on a Huge, South Exposed 8220 Sqft Lot! Large Updated Kitchen with Newer Fridge, Wall Oven and Dishwasher in 2020. Large Center Island with Cook Top and Hood Fan. Both Bathrooms are Updated; Main Bath has Modern Vanity, Updated Toilet, Soaker Tub & Tile Surround. Large, Newer Cedar Sundeck with Black Aluminum Railing. New Roof in 2019, New Hot Water Tank in 2020. Basement has a Separate Entrance, for your ideas for The Basement. Beautiful stairs along the left side of the property to The Huge Backyard! A Massive Vegetable Garden To Enjoy! Central location, close to shopping, restaurants, new recreation center, schools and more. Just minutes to Parks, Hwy#1 and US Border. Not too many properties in Aldergrove have big lots like this one!
Location
Province BC
Community Aldergrove Langley
Area Langley
Building/Complex Name Aldergrove
Zoning R-1B
Rooms
Other Rooms Bedroom
Basement Full
Kitchen 1
Separate Den/Office N
Interior
Interior Features Clothes Washer/Dryer, Dishwasher, Drapes/Window Coverings, Microwave, Oven - Built In, Range Top, Refrigerator, Storage Shed
Heating Baseboard, Electric
Fireplaces Number 2
Fireplaces Type Wood
Heat Source Baseboard, Electric
Exterior
Exterior Feature Fenced Yard, Patio(s), Sundeck(s)
Parking Features Garage; Single, Open
Garage Spaces 1.0
Amenities Available Garden, In Suite Laundry, Storage
View Y/N No
Roof Type Asphalt
Lot Frontage 60.0
Lot Depth 137.0
Total Parking Spaces 3
Building
Story 2
Sewer City/Municipal
Water City/Municipal
Structure Type Frame - Wood
Others
Tax ID 001-620-991
Ownership Freehold NonStrata
Energy Description Baseboard,Electric
Read Less

Bought with Team 3000 Realty Ltd.
GET MORE INFORMATION




