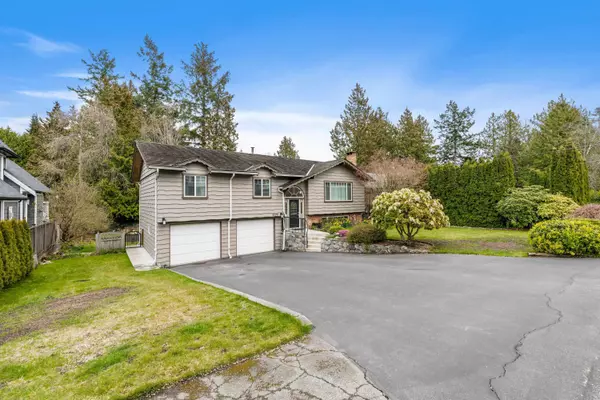For more information regarding the value of a property, please contact us for a free consultation.
5179 DENNISON DR Tsawwassen, BC V4M 1S1
Want to know what your home might be worth? Contact us for a FREE valuation!

Our team is ready to help you sell your home for the highest possible price ASAP
Key Details
Sold Price $1,390,000
Property Type Single Family Home
Sub Type House/Single Family
Listing Status Sold
Purchase Type For Sale
Square Footage 2,067 sqft
Price per Sqft $672
Subdivision Tsawwassen Central
MLS Listing ID R2766354
Sold Date 05/05/23
Style Basement Entry
Bedrooms 4
Full Baths 1
Half Baths 2
Abv Grd Liv Area 1,362
Total Fin. Sqft 2067
Year Built 1970
Annual Tax Amount $4,485
Tax Year 2022
Lot Size 9,000 Sqft
Acres 0.21
Property Description
Outstanding location in Tsawwassen central,walking distance to parks, schools, transit and on a quiet street . 4 bedroom basement home on a large lot 75 X 120 . Really well kept home with wood flooring on the main floor living area and carpet in the bedrooms. Kitchen and Dinig room face the rear of the home looking onto the multi layer decks over the huge back yard.One full and two half bathrooms, R.I for hottub outside. Basement features a generous recroom, laundry room, bathroom and the fourth bedroom. Fireplaces on each floor give the living rooms that cosy feeling in the winter. Call today to arange for your private showing of this beautiful home.
Location
Province BC
Community Tsawwassen Central
Area Tsawwassen
Zoning RS1
Rooms
Basement Full
Kitchen 1
Separate Den/Office N
Interior
Interior Features ClthWsh/Dryr/Frdg/Stve/DW
Heating Forced Air, Natural Gas
Fireplaces Number 2
Fireplaces Type Wood
Heat Source Forced Air, Natural Gas
Exterior
Exterior Feature Balcny(s) Patio(s) Dck(s)
Parking Features Garage; Double
Garage Spaces 2.0
Garage Description 25x26
View Y/N No
Roof Type Wood
Lot Frontage 75.0
Lot Depth 120.0
Total Parking Spaces 5
Building
Story 2
Sewer City/Municipal
Water City/Municipal
Structure Type Frame - Wood
Others
Tax ID 010-322-388
Ownership Freehold NonStrata
Energy Description Forced Air,Natural Gas
Read Less

Bought with RE/MAX City Realty
GET MORE INFORMATION




