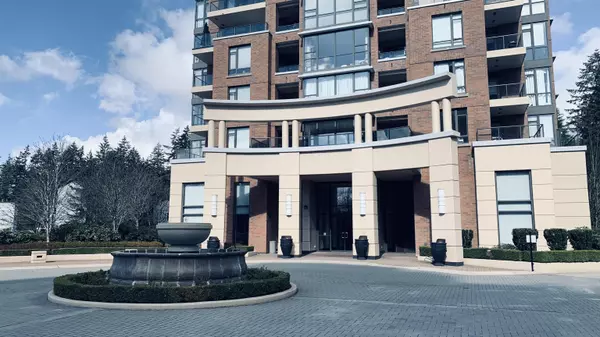For more information regarding the value of a property, please contact us for a free consultation.
6823 STATION HILL DR #804 Burnaby, BC V3N 0A9
Want to know what your home might be worth? Contact us for a FREE valuation!

Our team is ready to help you sell your home for the highest possible price ASAP
Key Details
Sold Price $625,500
Property Type Condo
Sub Type Apartment/Condo
Listing Status Sold
Purchase Type For Sale
Square Footage 704 sqft
Price per Sqft $888
Subdivision South Slope
MLS Listing ID R2765796
Sold Date 04/09/23
Style 1 Storey,Upper Unit
Bedrooms 2
Full Baths 2
Maintenance Fees $320
Abv Grd Liv Area 704
Total Fin. Sqft 704
Year Built 2007
Annual Tax Amount $1,562
Tax Year 2022
Property Description
Belvedere - city in the Park was built in 2007, located in popular South Slope subarea of Burnaby South, a vibrant urban community filled with local amenities, close to all kind of transportation, shopping malls, restaurants, community centre and the green belt surrounding. Belvedere is also close to theatres, local golf courses, libraries and numerous parks for outdoor enjoyment. Spacious and bright facing east 2 bedrooms with 2 full bath featuring 9'' ceilings, floor to ceiling windows, walk in closet, gas fireplace, over size entry door and large balcony, this unit has 1 parking stall, open kitchen with high quality granite counter tops, high standard appliances. Amenities including: pool, steam, sauna, gym, party room, etc.
Location
Province BC
Community South Slope
Area Burnaby South
Building/Complex Name Belvedere
Zoning CD
Rooms
Basement None
Kitchen 1
Separate Den/Office N
Interior
Interior Features ClthWsh/Dryr/Frdg/Stve/DW
Heating Baseboard, Electric
Fireplaces Number 1
Fireplaces Type Electric
Heat Source Baseboard, Electric
Exterior
Exterior Feature Balcony(s)
Parking Features Garage; Underground, Visitor Parking
Garage Spaces 1.0
Amenities Available Club House, Elevator, Exercise Centre, Garden, In Suite Laundry, Pool; Indoor, Sauna/Steam Room, Swirlpool/Hot Tub
View Y/N Yes
View Park View
Roof Type Metal
Total Parking Spaces 1
Building
Faces East
Story 1
Sewer City/Municipal
Water City/Municipal
Locker Yes
Unit Floor 804
Structure Type Concrete
Others
Restrictions Pets Allowed w/Rest.
Tax ID 026-964-911
Ownership Freehold Strata
Energy Description Baseboard,Electric
Read Less

Bought with Sutton Group - 1st West Realty
GET MORE INFORMATION




