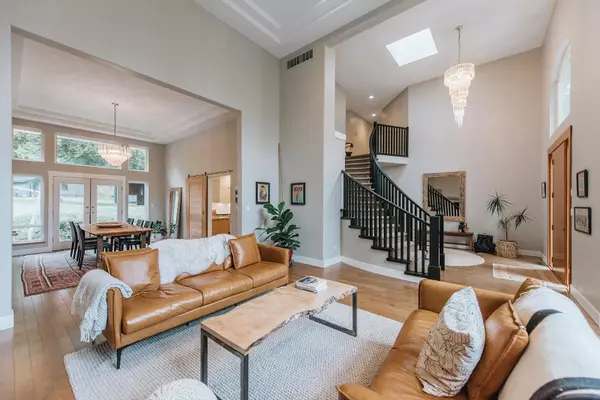For more information regarding the value of a property, please contact us for a free consultation.
1027 CHAMBERLIN RD Gibsons, BC V0N 1V1
Want to know what your home might be worth? Contact us for a FREE valuation!

Our team is ready to help you sell your home for the highest possible price ASAP
Key Details
Sold Price $2,300,000
Property Type Single Family Home
Sub Type House with Acreage
Listing Status Sold
Purchase Type For Sale
Square Footage 3,634 sqft
Price per Sqft $632
Subdivision Gibsons & Area
MLS Listing ID R2750237
Sold Date 04/21/23
Style 2 Storey
Bedrooms 4
Full Baths 4
Abv Grd Liv Area 2,199
Total Fin. Sqft 3634
Year Built 1994
Annual Tax Amount $6,348
Tax Year 2022
Acres 4.75
Property Description
Surround yourself in nature at this beautiful Gibsons acreage. 1027 Chamberlin Road offers coastal living at its finest; w/ gorgeous 3634 sq. ft 4 bed, 4 bath home & sprawling 4.75 acres complete w/ stables, detached workshop, detached garage, chicken coop & pad ready for a tiny home! The main living space features an open living/dining room highlighted by massive floor to ceiling windows & sweeping stairs plus sunken solarium w/ heated floors. Multiple patio doors lead to wrap around veranda. Spacious kitchen & family room with fireplace is a dream for cooking & lounging. Office, yoga/ flex room & mudroom round out the main floor plus 4 generous bedrooms and 3 full baths up. Steps to iconic Soames Hill & minutes to ferries, beaches and shops. So many custom details here. Call today.
Location
Province BC
Community Gibsons & Area
Area Sunshine Coast
Building/Complex Name Southwest
Zoning AG
Rooms
Other Rooms Flex Room
Basement Crawl
Kitchen 1
Separate Den/Office N
Interior
Interior Features ClthWsh/Dryr/Frdg/Stve/DW, Drapes/Window Coverings, Garage Door Opener, Microwave, Pantry, Storage Shed
Heating Geothermal, Natural Gas
Fireplaces Number 2
Fireplaces Type Natural Gas
Heat Source Geothermal, Natural Gas
Exterior
Exterior Feature Balcny(s) Patio(s) Dck(s)
Parking Features DetachedGrge/Carport, Garage; Double
Garage Spaces 4.0
Garage Description 19' x 20.6'
Pool 23.2'
Amenities Available Barn, Garden, Storage
Roof Type Asphalt
Lot Frontage 330.0
Total Parking Spaces 8
Building
Story 2
Sewer Septic
Water City/Municipal
Structure Type Frame - Wood
Others
Tax ID 004-773-438
Ownership Freehold NonStrata
Energy Description Geothermal,Natural Gas
Read Less

Bought with Royal LePage Sussex
GET MORE INFORMATION




