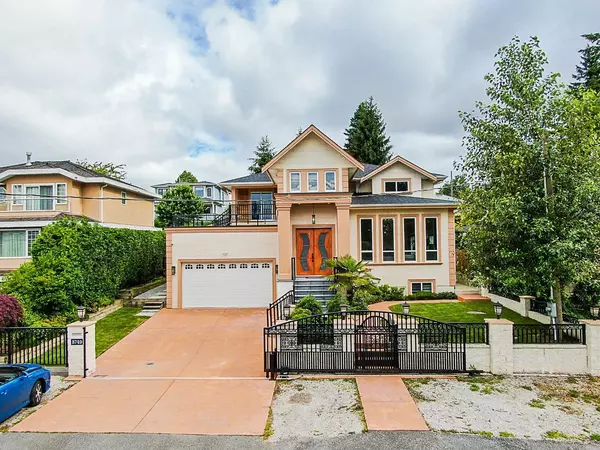For more information regarding the value of a property, please contact us for a free consultation.
5749 MCKEE ST Burnaby, BC V5J 2V2
Want to know what your home might be worth? Contact us for a FREE valuation!

Our team is ready to help you sell your home for the highest possible price ASAP
Key Details
Sold Price $2,900,000
Property Type Single Family Home
Sub Type House/Single Family
Listing Status Sold
Purchase Type For Sale
Square Footage 4,779 sqft
Price per Sqft $606
Subdivision South Slope
MLS Listing ID R2764806
Sold Date 04/04/23
Style 3 Level Split
Bedrooms 8
Full Baths 6
Half Baths 1
Abv Grd Liv Area 1,922
Total Fin. Sqft 4779
Year Built 2017
Annual Tax Amount $7,953
Tax Year 2021
Lot Size 8,052 Sqft
Acres 0.18
Property Description
Welcome home to one of the most spectacular and unique homes in Burnaby South. Located on a 8,052 sq.ft lot sitting on the high side of the street with stunning views. 3 Levels, 4779 sq.ft, with High Ceilings, Crown Molding, Beautiful finishings. 8 Bedrooms, 6 & 1/2 Bathrooms. Open Floor plan with Wok Kitchen, Stone countertop plus great size Family Room. Radiant Heat. Security System HD Cameras, built in Vacuum and Air Conditioning. TWO suites; One 1 Bedroom/1 bath and 2 bedroom/1 bath suites downstairs with separate entries. Fully fenced, landscaped and paved backyard with lane access. Close Distance to schooling, recreation and shopping. Dream Home, Call today.
Location
Province BC
Community South Slope
Area Burnaby South
Zoning R2
Rooms
Other Rooms Foyer
Basement Crawl
Kitchen 4
Separate Den/Office N
Interior
Interior Features Air Conditioning, ClthWsh/Dryr/Frdg/Stve/DW, Jetted Bathtub, Pantry, Refrigerator, Security System, Vacuum - Built In, Wet Bar
Heating Natural Gas, Radiant
Fireplaces Number 2
Fireplaces Type Electric, Natural Gas
Heat Source Natural Gas, Radiant
Exterior
Exterior Feature Balcny(s) Patio(s) Dck(s), Fenced Yard
Parking Features Add. Parking Avail., Garage; Double
Garage Spaces 2.0
Garage Description 19.0 X 22.0
View Y/N Yes
View South Views
Roof Type Asphalt
Lot Frontage 66.0
Lot Depth 122.0
Total Parking Spaces 9
Building
Story 3
Sewer City/Municipal
Water City/Municipal
Structure Type Concrete,Frame - Wood,Other
Others
Tax ID 002-764-024
Ownership Freehold NonStrata
Energy Description Natural Gas,Radiant
Read Less

Bought with Sutton Group - 1st West Realty
GET MORE INFORMATION




