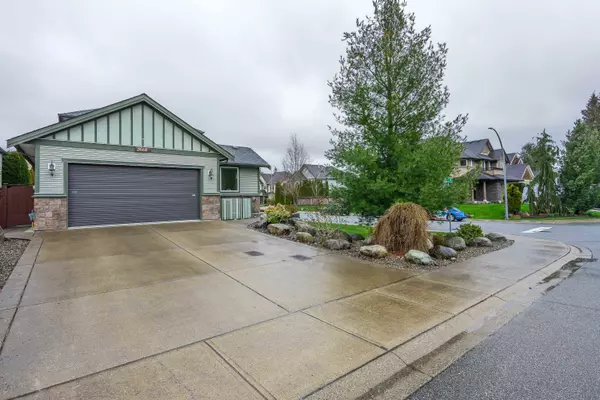For more information regarding the value of a property, please contact us for a free consultation.
2668 268 AVE Langley, BC V4W 3Z6
Want to know what your home might be worth? Contact us for a FREE valuation!

Our team is ready to help you sell your home for the highest possible price ASAP
Key Details
Sold Price $1,405,000
Property Type Single Family Home
Sub Type House/Single Family
Listing Status Sold
Purchase Type For Sale
Square Footage 3,685 sqft
Price per Sqft $381
Subdivision Aldergrove Langley
MLS Listing ID R2762504
Sold Date 03/29/23
Style 3 Storey
Bedrooms 5
Full Baths 3
Half Baths 1
Abv Grd Liv Area 1,602
Total Fin. Sqft 3685
Year Built 2010
Annual Tax Amount $5,831
Tax Year 2022
Lot Size 7,062 Sqft
Acres 0.16
Property Description
Beautiful Custom built home never offered before! Primary plus 1 more bedroom on the main floor! Stunning kitchen/great room plan with high ceilings, gourmet kitchen with huge island perfect for large family gatherings. Granite counter-tops, gas stove, huge eating area with room for the whole family! High-end features throughout. Corner lot across for Aldergrove park within a half block of Betty Gilbert Elementary! Very private! You see no neighbours! Luxury ensuite and custom walk-in closet. Craft room or bedroom is drenched in natural light! Perfect home office! 2 bedrooms and loft up with full bath. Down is roughed in for nanny accommodation. Currently houses workshop, rec-room, bedroom and 3 piece bath. So much space for growing families! Heat pump, water softener and so much more!
Location
Province BC
Community Aldergrove Langley
Area Langley
Building/Complex Name Betty Gilbert
Zoning R-1D
Rooms
Other Rooms Bedroom
Basement Full
Kitchen 1
Separate Den/Office N
Interior
Interior Features ClthWsh/Dryr/Frdg/Stve/DW, Garage Door Opener, Storage Shed, Vacuum - Built In
Heating Forced Air, Heat Pump
Fireplaces Type Natural Gas
Heat Source Forced Air, Heat Pump
Exterior
Exterior Feature Patio(s)
Parking Features Garage; Double
Garage Spaces 2.0
Amenities Available Workshop Attached
Roof Type Asphalt
Lot Frontage 44.94
Lot Depth 133.5
Total Parking Spaces 6
Building
Story 3
Sewer Community
Water City/Municipal
Structure Type Frame - Wood
Others
Tax ID 027-284-522
Ownership Freehold NonStrata
Energy Description Forced Air,Heat Pump
Read Less

Bought with B.C. Farm & Ranch Realty Corp.
GET MORE INFORMATION




