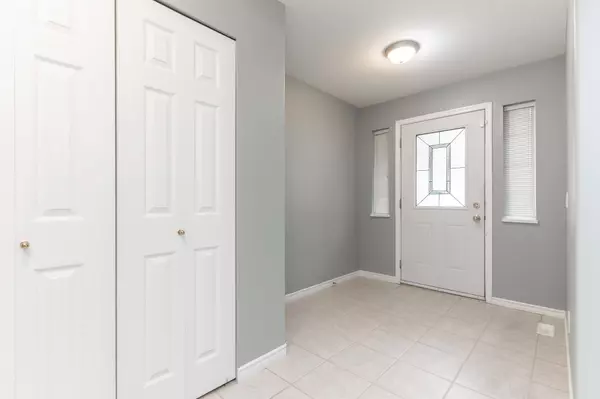For more information regarding the value of a property, please contact us for a free consultation.
26961 24 AVE Langley, BC V4W 3W6
Want to know what your home might be worth? Contact us for a FREE valuation!

Our team is ready to help you sell your home for the highest possible price ASAP
Key Details
Sold Price $1,047,000
Property Type Single Family Home
Sub Type House/Single Family
Listing Status Sold
Purchase Type For Sale
Square Footage 1,798 sqft
Price per Sqft $582
Subdivision Aldergrove Langley
MLS Listing ID R2758479
Sold Date 03/11/23
Style 1 Storey,Rancher/Bungalow
Bedrooms 3
Full Baths 2
Abv Grd Liv Area 1,798
Total Fin. Sqft 1798
Year Built 2001
Annual Tax Amount $5,296
Tax Year 2022
Lot Size 7,955 Sqft
Acres 0.18
Property Description
RARE RANCHER FAMILY HOME! Feel Right at Home Once You Step Inside this Bright, Spacious Rancher Family Home. This Layout Offers Plenty Of Space to Entertain your Guests in the Formal Living Room & Dining Room, as Well as a Family Room off the Open Kitchen & Eating Area. The Property Faces ALR Land & the Backyard has a Private Setting with Fruit Trees on a 7955 Square Foot Lot! There is Also a Storage Shed for Your Gardening Tools, as well as a Generously Sized Detached Workshop, that Can also be Potentially Used as a Hobby Room, Storage Room, Etc. Freshly Painted Throughout & Professionally Cleaned Ready For New Homeowners to Move In! Located Close to Shopping, Schools & Parks. This 3 Bdrm Rancher Is a Great Option for People Ready to Downsize, as well as Growing Families. Call Today!
Location
Province BC
Community Aldergrove Langley
Area Langley
Zoning R-1D
Rooms
Other Rooms Bedroom
Basement Crawl
Kitchen 1
Separate Den/Office N
Interior
Interior Features ClthWsh/Dryr/Frdg/Stve/DW, Storage Shed, Vacuum - Built In
Heating Forced Air
Fireplaces Number 2
Fireplaces Type Natural Gas
Heat Source Forced Air
Exterior
Exterior Feature Balcny(s) Patio(s) Dck(s)
Parking Features Garage; Double
Garage Spaces 2.0
Amenities Available Workshop Detached
View Y/N No
Roof Type Asphalt
Lot Frontage 60.0
Lot Depth 132.0
Total Parking Spaces 6
Building
Story 1
Sewer City/Municipal
Water City/Municipal
Structure Type Frame - Wood
Others
Tax ID 024-693-448
Ownership Freehold NonStrata
Energy Description Forced Air
Read Less

Bought with Royal LePage Little Oak Realty
GET MORE INFORMATION




