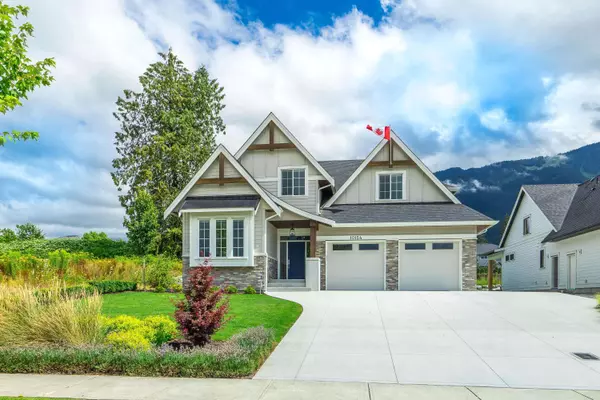For more information regarding the value of a property, please contact us for a free consultation.
10154 PARKWOOD DR Rosedale, BC V0X 1X1
Want to know what your home might be worth? Contact us for a FREE valuation!

Our team is ready to help you sell your home for the highest possible price ASAP
Key Details
Sold Price $1,452,000
Property Type Single Family Home
Sub Type House/Single Family
Listing Status Sold
Purchase Type For Sale
Square Footage 5,076 sqft
Price per Sqft $286
Subdivision Rosedale
MLS Listing ID R2737527
Sold Date 02/20/23
Style 2 Storey w/Bsmt.
Bedrooms 4
Full Baths 2
Half Baths 1
Abv Grd Liv Area 2,045
Total Fin. Sqft 3351
Year Built 2020
Annual Tax Amount $4,743
Tax Year 2022
Acres 0.27
Property Description
Custom home in Popkum, with huge windows looking right out at Mt Cheam. Soaring ceilings, custom flooring, finishing and fixtures, as well as a gourmet kitchen and high-end appliances. Large master bedroom on the main floor, with large windows looking at Mt Cheam, plus a 5-piece ensuite. Huge common area and den on the main floor, plus 3 more bedrooms upstairs. Downstairs is partially finished (games room), with the remaining basement unfinished and roughed-in for future development. Basement has 9 ft ceilings and a separate entry. Remote controlled window blinds, touchless lighting, screens around the patio that open and close, loads of parking and a separate workshop in the backyard. Superb location.
Location
Province BC
Community Rosedale
Area East Chilliwack
Building/Complex Name Woodland Heights
Zoning SBR2
Rooms
Other Rooms Den
Basement Full, Partly Finished, Separate Entry
Kitchen 1
Separate Den/Office Y
Interior
Interior Features Air Conditioning, Dishwasher, Drapes/Window Coverings, Garage Door Opener, Microwave, Pantry, Refrigerator, Sprinkler - Inground, Storage Shed, Stove
Heating Forced Air, Natural Gas
Fireplaces Number 1
Fireplaces Type Natural Gas
Heat Source Forced Air, Natural Gas
Exterior
Exterior Feature Patio(s)
Parking Features Garage; Double, Open, RV Parking Avail.
Garage Spaces 2.0
Garage Description 23'4x23'10
Amenities Available Air Cond./Central, Workshop Detached
View Y/N Yes
View Mountains
Roof Type Asphalt,Metal
Lot Frontage 62.0
Lot Depth 192.0
Total Parking Spaces 10
Building
Story 3
Sewer City/Municipal
Water City/Municipal
Structure Type Frame - Wood
Others
Tax ID 029-920-582
Ownership Freehold NonStrata
Energy Description Forced Air,Natural Gas
Read Less

Bought with RE/MAX Treeland Realty
GET MORE INFORMATION




