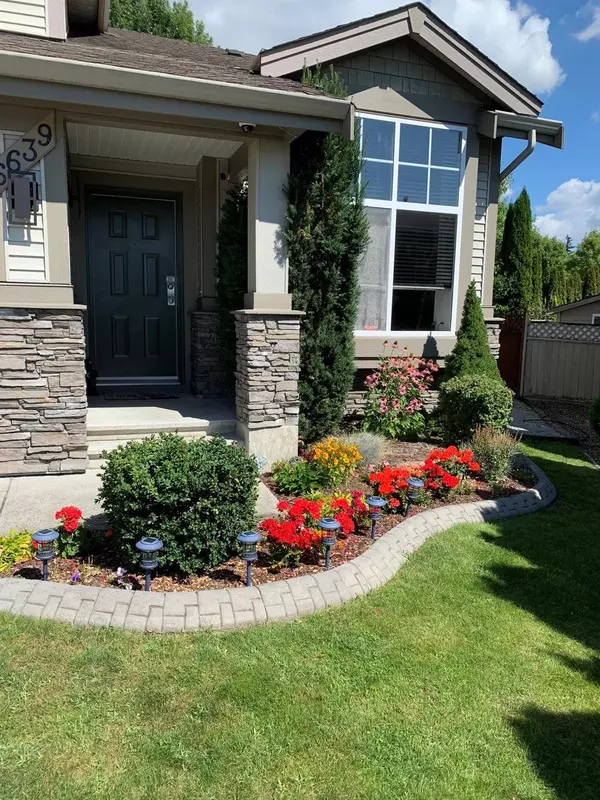For more information regarding the value of a property, please contact us for a free consultation.
6639 207 ST Langley, BC V2Y 2Y5
Want to know what your home might be worth? Contact us for a FREE valuation!

Our team is ready to help you sell your home for the highest possible price ASAP
Key Details
Sold Price $1,405,000
Property Type Single Family Home
Sub Type House/Single Family
Listing Status Sold
Purchase Type For Sale
Square Footage 3,159 sqft
Price per Sqft $444
Subdivision Willoughby Heights
MLS Listing ID R2747362
Sold Date 01/29/23
Style 2 Storey w/Bsmt.
Bedrooms 4
Full Baths 3
Half Baths 1
Abv Grd Liv Area 1,078
Total Fin. Sqft 3159
Year Built 2003
Annual Tax Amount $5,995
Tax Year 2022
Lot Size 6,071 Sqft
Acres 0.14
Property Description
Move in ready, quiet cul-de-sac south facing home in fantastic location. Immaculately kept 2 storey with basement, large 4 bed, 4 bath.3 bdrms have walk in closets. Walk thru french doors into master bedroom with large walk-in closet & separate vanity outside 4 pc ensuite. Vaulted ceiling in living & dining room. Recently updated kitchen with newer appliances & quartz counter top opens to spacious family room. Features include 2 fireplaces, Brazilian hardwood floors & German laminate flooring, central A/C, sink in laundry room & more.Fully fenced tastefully landscaped private front and back yard, covered deck, w/ gas hook up for BBQ & roughed in for hot tub. Close to Costco,Walmart, London drugs, Save on, T&T & walking trails. Ask for a feature list for more information. Appointment only.
Location
Province BC
Community Willoughby Heights
Area Langley
Zoning RES
Rooms
Other Rooms Bedroom
Basement Full, Fully Finished
Kitchen 1
Separate Den/Office N
Interior
Interior Features Air Conditioning, Dishwasher, Garage Door Opener, Refrigerator, Security System, Storage Shed, Stove
Heating Forced Air, Natural Gas
Fireplaces Number 2
Fireplaces Type Natural Gas
Heat Source Forced Air, Natural Gas
Exterior
Exterior Feature Fenced Yard, Patio(s) & Deck(s), Sundeck(s)
Parking Features Garage; Double
Garage Spaces 2.0
Amenities Available Air Cond./Central
View Y/N Yes
View peekaboo mountain/valley
Roof Type Other
Lot Frontage 26.0
Lot Depth 91.0
Total Parking Spaces 5
Building
Story 3
Sewer City/Municipal
Water City/Municipal
Structure Type Frame - Metal,Frame - Wood,Other
Others
Tax ID 025-446-746
Ownership Freehold NonStrata
Energy Description Forced Air,Natural Gas
Read Less

Bought with Metro Edge Realty
GET MORE INFORMATION




