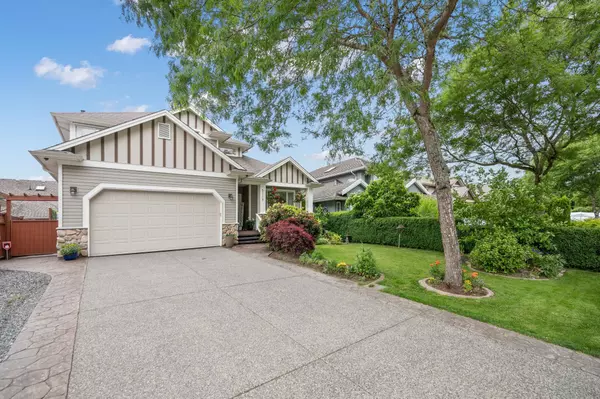For more information regarding the value of a property, please contact us for a free consultation.
5119 223B ST Langley, BC V2Y 2M5
Want to know what your home might be worth? Contact us for a FREE valuation!

Our team is ready to help you sell your home for the highest possible price ASAP
Key Details
Sold Price $1,417,500
Property Type Single Family Home
Sub Type House/Single Family
Listing Status Sold
Purchase Type For Sale
Square Footage 3,693 sqft
Price per Sqft $383
Subdivision Murrayville
MLS Listing ID R2705069
Sold Date 01/12/23
Style 2 Storey w/Bsmt.
Bedrooms 6
Full Baths 3
Half Baths 1
Abv Grd Liv Area 1,393
Total Fin. Sqft 3693
Year Built 1999
Annual Tax Amount $5,323
Tax Year 2021
Lot Size 5,382 Sqft
Acres 0.12
Property Description
Spotless, well maintained family home on quiet tree-lined street in Murrayville. Charming front veranda invites you to the main floor boasting an open foyer w/ 18’ ceiling, living rm w/ gas fireplace & vaulted ceiling, dining rm, den, updated kitchen w/ granite composite counters, lrg island, S/S appliances, maple cabinets, walk-in pantry, & huge bay eating area. Family rm w/ gas fireplace & french doors opening to the gorgeous backyard w/ spacious deck, patio, shed, & beautiful easy maintenance gardens; ideal for summer BBQ’s & family gatherings. 3 bdrms up incl spacious master suite w/ lrg W/I closet, bay window, & relaxing 5 pc ensuite. Basement suite can be 3 bedrooms or keep 1 room for upstairs’ use. Updated carpets & paint! Short walk to parks, shopping, rec centre, & transportation.
Location
Province BC
Community Murrayville
Area Langley
Building/Complex Name HILLCREST
Zoning R-1B
Rooms
Other Rooms Family Room
Basement Fully Finished, Separate Entry
Kitchen 2
Separate Den/Office Y
Interior
Interior Features ClthWsh/Dryr/Frdg/Stve/DW, Garage Door Opener, Smoke Alarm, Storage Shed, Vaulted Ceiling
Heating Forced Air, Natural Gas
Fireplaces Number 3
Fireplaces Type Natural Gas
Heat Source Forced Air, Natural Gas
Exterior
Exterior Feature Balcny(s) Patio(s) Dck(s), Fenced Yard
Parking Features Garage; Double
Garage Spaces 2.0
Garage Description 20'2x19'3
Amenities Available Storage
View Y/N No
Roof Type Asphalt
Lot Frontage 51.5
Lot Depth 109.3
Total Parking Spaces 6
Building
Story 3
Sewer Sanitation
Water City/Municipal
Structure Type Frame - Wood
Others
Tax ID 024-167-134
Ownership Freehold NonStrata
Energy Description Forced Air,Natural Gas
Read Less

Bought with Century 21 Coastal Realty Ltd.
GET MORE INFORMATION




