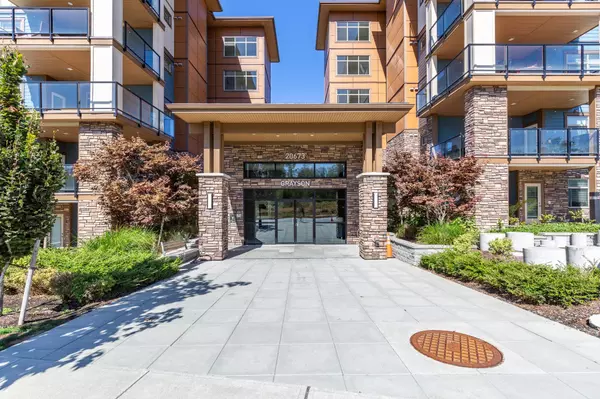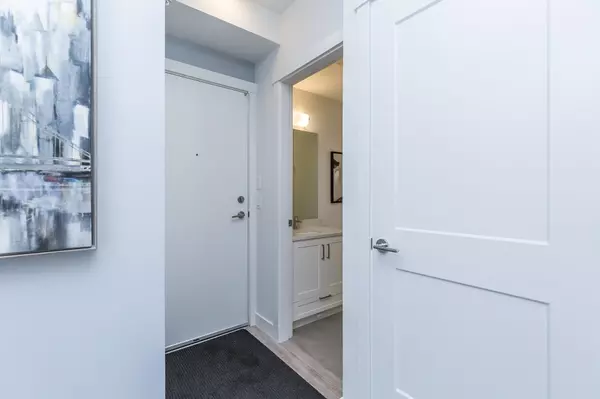For more information regarding the value of a property, please contact us for a free consultation.
20673 78 AVE #320 Langley, BC V2Y 3K1
Want to know what your home might be worth? Contact us for a FREE valuation!

Our team is ready to help you sell your home for the highest possible price ASAP
Key Details
Sold Price $575,000
Property Type Condo
Sub Type Apartment/Condo
Listing Status Sold
Purchase Type For Sale
Square Footage 753 sqft
Price per Sqft $763
Subdivision Willoughby Heights
MLS Listing ID R2739732
Sold Date 01/15/23
Style Inside Unit
Bedrooms 2
Full Baths 2
Maintenance Fees $217
Abv Grd Liv Area 753
Total Fin. Sqft 753
Year Built 2020
Annual Tax Amount $2,685
Tax Year 2022
Property Description
Welcome to Grayson by Quadra! A stunning luxury collection in the heart of Willoughby Town Centre. This 2 bed & 2 Bath unit offers 9 ft ceilings facing South with decent size of balcony for BBQs or morning coffee, full size S/S appliances, gas stove, luxury standard acoustic sound proofing quartz countertops, modern wide plank laminate flooring throughout, stylish fixtures, spa like bathrooms and more! Building amenities include a social lounge with outdoor patio, fire pit with seating, 2nd level rooftop deck, full gym & mtg rm. Close to all level of schools, bus stop, parkS, Willoughby Town Centre shopping mall, golf courses, easy access to Hwy 1, & more. Low Strata fee $217. Perfect location for the first time home buyers or Investors. You''ll Absolutely Love this home.
Location
Province BC
Community Willoughby Heights
Area Langley
Zoning /
Rooms
Basement None
Kitchen 1
Separate Den/Office N
Interior
Interior Features ClthWsh/Dryr/Frdg/Stve/DW, Garage Door Opener, Microwave
Heating Baseboard, Electric
Heat Source Baseboard, Electric
Exterior
Exterior Feature Balcny(s) Patio(s) Dck(s)
Parking Features Garage; Double
Garage Spaces 1.0
Amenities Available Club House, Exercise Centre, Green House, Storage
Roof Type Torch-On
Total Parking Spaces 1
Building
Story 1
Sewer City/Municipal
Water City/Municipal
Locker Yes
Unit Floor 320
Structure Type Frame - Wood
Others
Restrictions Pets Allowed w/Rest.,Rentals Allowed
Tax ID 031-103-413
Ownership Freehold Strata
Energy Description Baseboard,Electric
Read Less

Bought with Oakwyn Realty Ltd.
GET MORE INFORMATION




