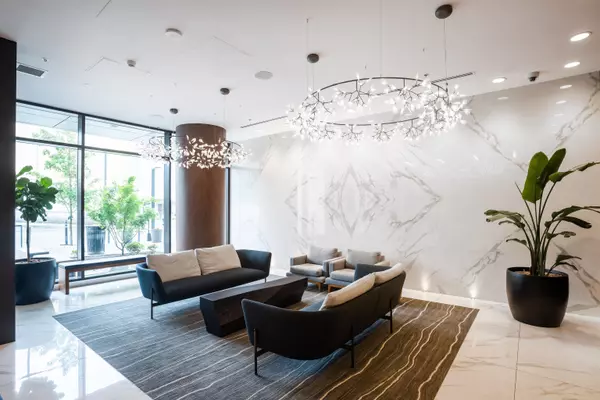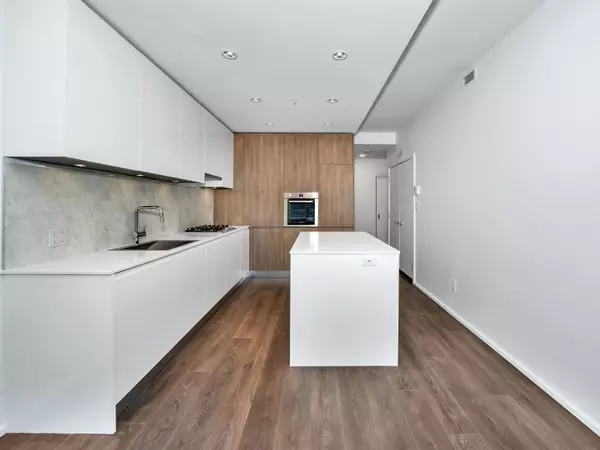For more information regarding the value of a property, please contact us for a free consultation.
4650 BRENTWOOD BLVD #4906 Burnaby, BC V5C 0M3
Want to know what your home might be worth? Contact us for a FREE valuation!

Our team is ready to help you sell your home for the highest possible price ASAP
Key Details
Sold Price $726,000
Property Type Condo
Sub Type Apartment/Condo
Listing Status Sold
Purchase Type For Sale
Square Footage 720 sqft
Price per Sqft $1,008
Subdivision Brentwood Park
MLS Listing ID R2737629
Sold Date 01/08/23
Style 1 Storey
Bedrooms 2
Full Baths 2
Maintenance Fees $420
Abv Grd Liv Area 720
Total Fin. Sqft 720
Year Built 2021
Annual Tax Amount $2,235
Tax Year 2022
Property Description
LIKE BRAND NEW - "AMAZING BRENTWOOD TOWER 3" in the choicest Brentwood Park location! Like living in a resort! Very desirable higher floor with outstanding views! 5 high-speed elevators will whiz you to your floor! Featuring 2 Bedrooms, 2 full Bathrooms in a very well designed floor plan; spacious & bright! Deluxe Kitchen with Quartz Counter Tops and soft close contemporary cabinetry, high-end Bosch built-in appliances. Lovely neutral decor throughout. Excellent amenities in the building including an exercise centre, yoga room, business centre & guest suites. The location is superb with everything steps away! 24/7 Concierge too! A Choice Home, a Choice Building, A Choice Location! See it, you will love it! Ready to Move in!
Location
Province BC
Community Brentwood Park
Area Burnaby North
Zoning STRATA
Rooms
Basement None
Kitchen 1
Separate Den/Office N
Interior
Interior Features Clothes Washer/Dryer, Dishwasher, Disposal - Waste, Microwave, Oven - Built In, Range Top, Refrigerator, Sprinkler - Fire
Heating Baseboard, Electric
Heat Source Baseboard, Electric
Exterior
Exterior Feature Balcony(s)
Parking Features Garage Underbuilding
Garage Spaces 1.0
Amenities Available Club House, Elevator, Exercise Centre, Garden, In Suite Laundry
View Y/N Yes
View WATER, CITY & MOUNTAIN
Roof Type Other
Total Parking Spaces 1
Building
Faces West
Story 1
Sewer City/Municipal
Water City/Municipal
Locker Yes
Unit Floor 4906
Structure Type Concrete
Others
Restrictions Pets Allowed w/Rest.,Rentals Allowed
Tax ID 031-293-654
Ownership Freehold Strata
Energy Description Baseboard,Electric
Pets Allowed 2
Read Less

Bought with Pacific Evergreen Realty Ltd.
GET MORE INFORMATION




