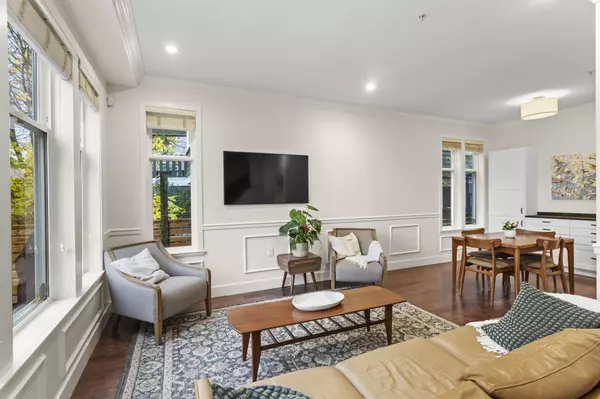4463 Welwyn ST Vancouver, BC V5N 3Z3

Open House
Sun Nov 16, 2:00pm - 4:00pm
UPDATED:
Key Details
Property Type Townhouse
Sub Type Townhouse
Listing Status Active
Purchase Type For Sale
Square Footage 1,351 sqft
Price per Sqft $1,035
Subdivision Welwyn Mews
MLS Listing ID R3066239
Style 3 Storey
Bedrooms 3
Full Baths 2
Maintenance Fees $387
HOA Fees $387
HOA Y/N Yes
Year Built 2010
Property Sub-Type Townhouse
Property Description
Location
Province BC
Community Victoria Ve
Area Vancouver East
Zoning RT-10
Rooms
Other Rooms Living Room, Dining Room, Kitchen, Foyer, Bedroom, Bedroom, Flex Room, Primary Bedroom, Walk-In Closet, Patio, Patio
Kitchen 1
Interior
Interior Features Storage, Vaulted Ceiling(s)
Heating Electric, Radiant
Flooring Hardwood, Tile, Carpet
Appliance Washer/Dryer, Dishwasher, Refrigerator, Stove, Microwave
Laundry In Unit
Exterior
Exterior Feature Garden
Garage Spaces 1.0
Garage Description 1
Fence Fenced
Community Features Shopping Nearby
Utilities Available Community, Electricity Connected, Water Connected
Amenities Available Trash, Water
View Y/N Yes
View Easterly from top floor
Roof Type Asphalt
Total Parking Spaces 1
Garage Yes
Building
Lot Description Central Location, Lane Access
Story 3
Foundation Concrete Perimeter
Water Public
Locker No
Others
Pets Allowed Cats OK, Dogs OK, Yes
Restrictions Pets Allowed,Rentals Allowed
Ownership Freehold Strata
Security Features Prewired
Virtual Tour https://www.youtube.com/watch?v=2eQZ7gyvK5A

GET MORE INFORMATION



