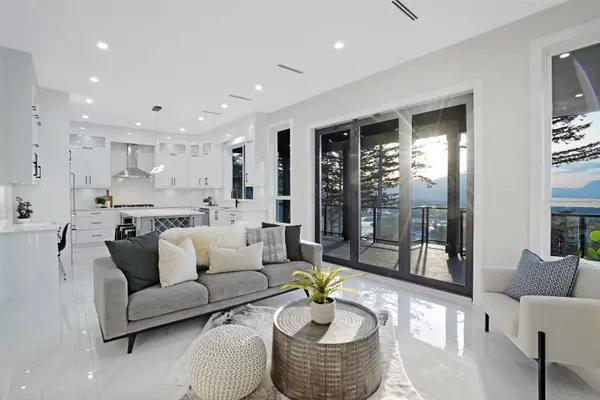46062 Crestview DR Chilliwack, BC V2R 6G4

UPDATED:
Key Details
Property Type Single Family Home
Sub Type Single Family Residence
Listing Status Active
Purchase Type For Sale
Square Footage 4,290 sqft
Price per Sqft $384
MLS Listing ID R3052325
Bedrooms 6
Full Baths 6
HOA Y/N No
Year Built 2022
Lot Size 6,534 Sqft
Property Sub-Type Single Family Residence
Property Description
Location
Province BC
Community Promontory
Area Sardis
Zoning R3
Direction West
Rooms
Other Rooms Living Room, Dining Room, Wok Kitchen, Kitchen, Family Room, Bedroom, Mud Room, Foyer, Porch (enclosed), Primary Bedroom, Walk-In Closet, Bedroom, Bedroom, Walk-In Closet, Laundry, Storage, Living Room, Kitchen, Bedroom, Bedroom, Recreation Room, Patio
Kitchen 3
Interior
Interior Features Central Vacuum
Heating Hot Water, Radiant
Cooling Central Air, Air Conditioning
Flooring Hardwood, Tile
Fireplaces Number 2
Fireplaces Type Electric
Equipment Heat Recov. Vent.
Window Features Window Coverings
Appliance Washer/Dryer, Dishwasher, Refrigerator, Stove, Microwave, Oven, Range Top
Laundry In Unit
Exterior
Exterior Feature Balcony
Garage Spaces 2.0
Garage Description 2
Fence Fenced
Utilities Available Electricity Connected, Natural Gas Connected, Water Connected
Amenities Available Sauna/Steam Room
View Y/N Yes
View Vedder River, Mountain & City
Roof Type Asphalt
Street Surface Paved
Porch Patio, Deck
Total Parking Spaces 4
Garage Yes
Building
Lot Description Greenbelt, Private, Wooded
Story 2
Foundation Concrete Perimeter
Sewer Public Sewer, Sanitary Sewer, Storm Sewer
Water Public
Locker No
Others
Ownership Freehold NonStrata
Security Features Security System

GET MORE INFORMATION



