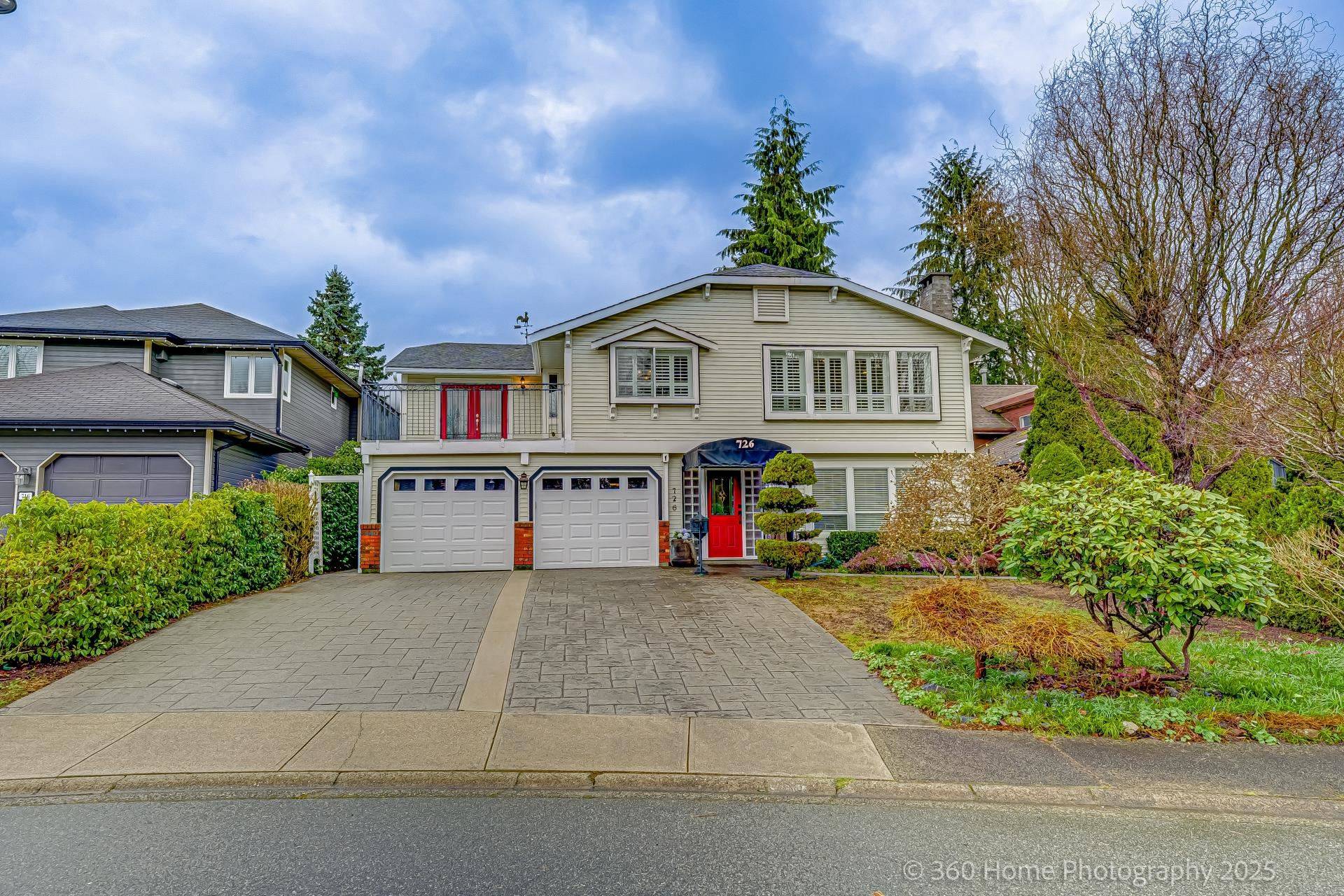726 Weymouth DR North Vancouver, BC V7K 2Z2
UPDATED:
Key Details
Property Type Single Family Home
Sub Type Single Family Residence
Listing Status Active
Purchase Type For Sale
Square Footage 3,033 sqft
Price per Sqft $725
MLS Listing ID R2982814
Bedrooms 5
Full Baths 3
HOA Y/N No
Year Built 1986
Lot Size 6,969 Sqft
Property Sub-Type Single Family Residence
Property Description
Location
Province BC
Community Tempe
Area North Vancouver
Zoning RS-1
Rooms
Kitchen 2
Interior
Interior Features Storage
Heating Electric, Forced Air, Natural Gas
Flooring Hardwood, Tile, Wall/Wall/Mixed
Fireplaces Number 3
Fireplaces Type Gas, Wood Burning
Appliance Washer/Dryer, Dishwasher, Refrigerator, Cooktop, Microwave
Exterior
Exterior Feature Garden, Private Yard
Garage Spaces 2.0
Garage Description 2
Fence Fenced
Community Features Shopping Nearby
Utilities Available Electricity Connected, Natural Gas Connected, Water Connected
View Y/N Yes
View Grouse Mountain
Roof Type Asphalt
Porch Patio, Deck, Sundeck
Garage Yes
Building
Lot Description Central Location, Recreation Nearby
Story 2
Foundation Concrete Perimeter
Sewer Public Sewer, Sanitary Sewer, Storm Sewer
Water Public
Others
Virtual Tour https://www.360homephoto.com/b2503272/



